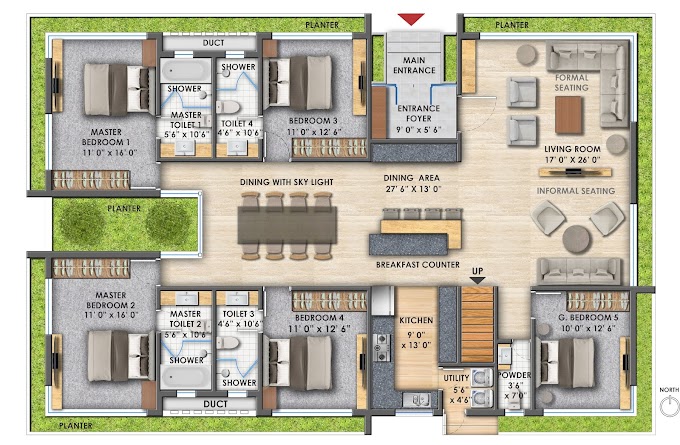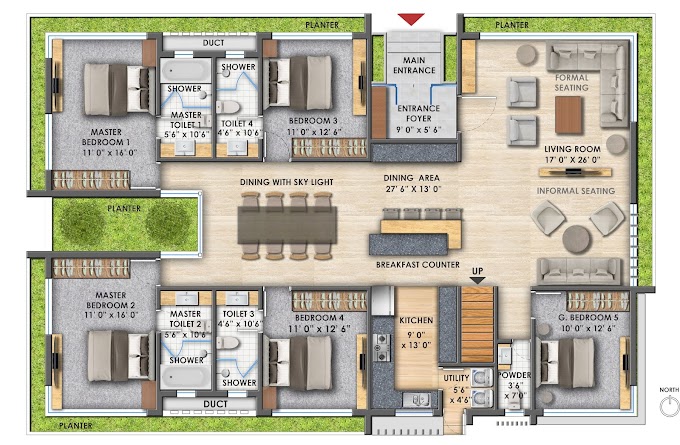Hello!
This is 40 x 60 (Feet) house plan. It comprised of 5 bedrooms out of which 2 Nos are master bedrooms, 2 Nos regular size bedrooms & 1 No guest bedroom. Layout is designed in such a way that the private areas are secluded from common areas. Planter niche beside dining area gives lively feeling in dead space and skylight on the roof slab allows natural light to introduce in the dining area.
This is 40 x 60 (Feet) house plan. It comprised of 5 bedrooms out of which 2 Nos are master bedrooms, 2 Nos regular size bedrooms & 1 No guest bedroom. Layout is designed in such a way that the private areas are secluded from common areas. Planter niche beside dining area gives lively feeling in dead space and skylight on the roof slab allows natural light to introduce in the dining area.
General Summary
A. Floor plan
I hope this was informative and helpful. If you liked the design then please support us by sharing this with your friends and if you have any queries or doubt regarding this design then drop a comment in the comments section below we will get back to you as soon as possible,
we will be sharing another floor plan design with 3d visualization soon, till then stay tuned & stay safe!




0 Comments