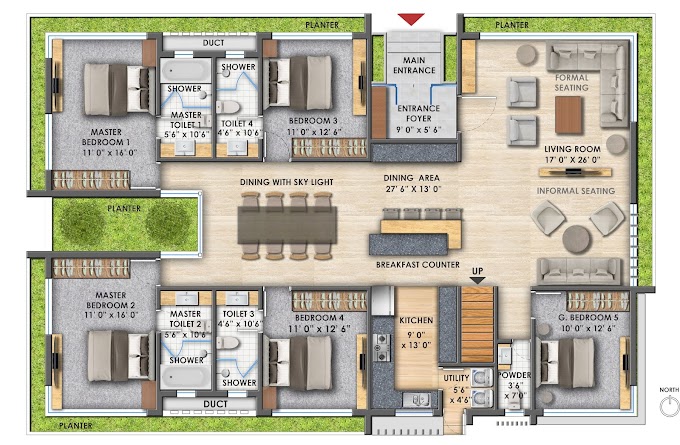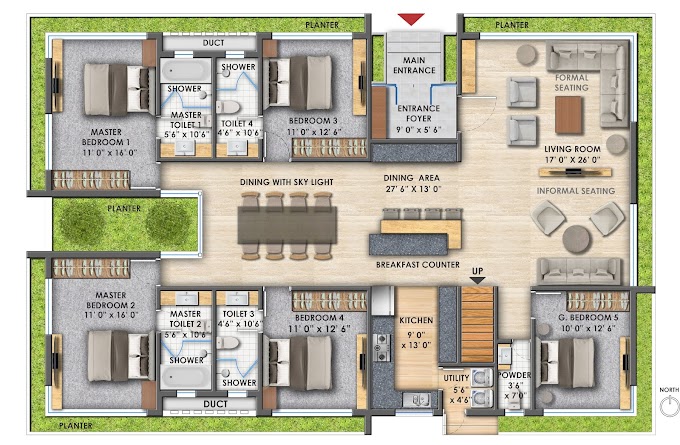30x35 (Feet) House design | Interior & Exterior | Floor Plans & 3D Walkthrough | Sloping roof.
Hello guys! Its 30 x 35 (Feet) house plan with 3D Walkthrough. This is a sloping roof structure. Suitable for: 1. Average/ Heavy rainfall region. 2. family of 4-6…
40 x 60 (Feet) house plan with 3D Walkthrough II Modern Architecture II Floor Plans
Hello Everyone! We have another layout with 3D visualization for you. This is 40 x 60 (Feet) house plan with 3D Walkthrough. Its a Ground storied structure. …
Hello! This is 40 x 60 (Feet) house plan. It comprised of 5 bedrooms out of which 2 Nos are master bedrooms, 2 Nos regular size bedrooms & 1 No guest bedroom. Lay…
30 x 40 (Feet) house plan with 3D Walkthrough II Modern Architecture II Floor Plans
Buying a new house or re-building an existing home, its a big step and major decision. Once the decision is made, next step is to move forward with designing or …
Hi! This is my first blog post. I hope I will be able to contribute my experience and knowledge and help you build your dream house. Here are some design ideas for…
Subscribe Us
Popular Posts
About me

Aenean sollicitudin, lorem quis bibendum auctor, nisi elit consequat ipsum, nec sagittis sem nibh id elit. Duis sed odio sit amet nibh vulputate.
Search This Blog
Blog Archive
- May (5)



Social Plugin